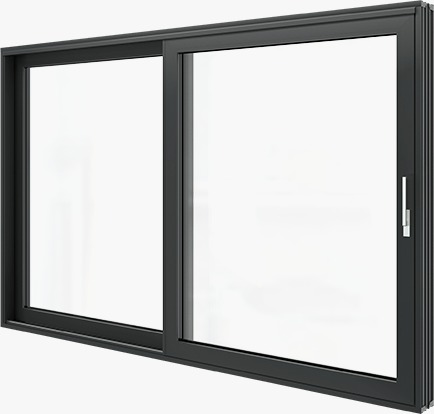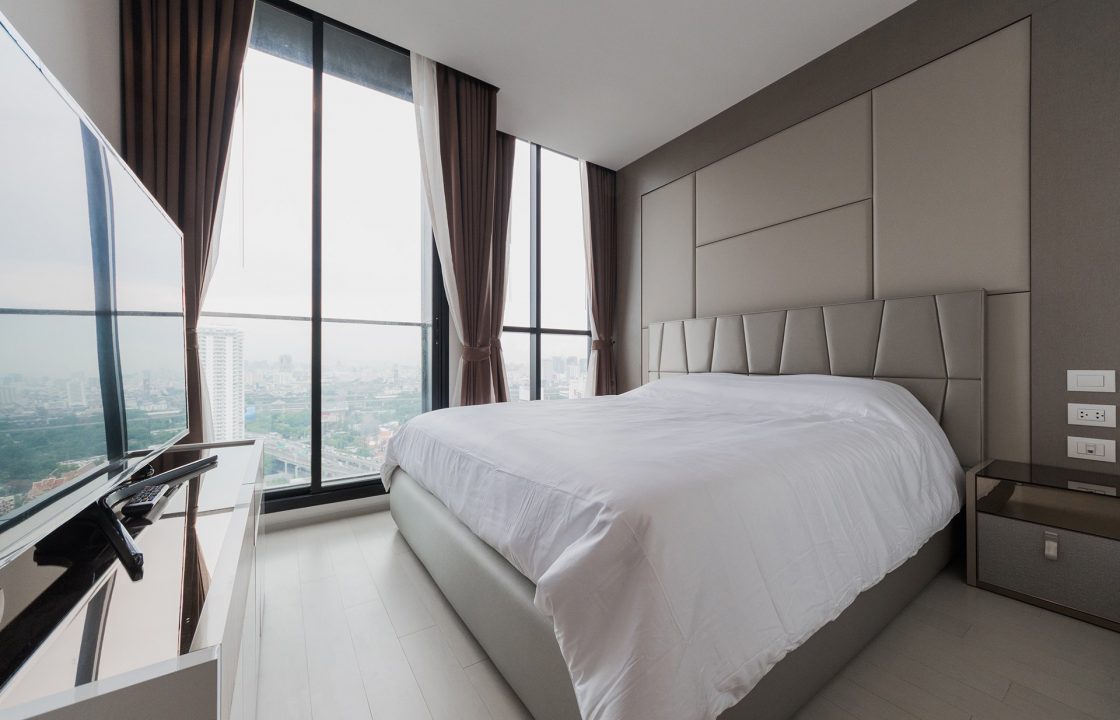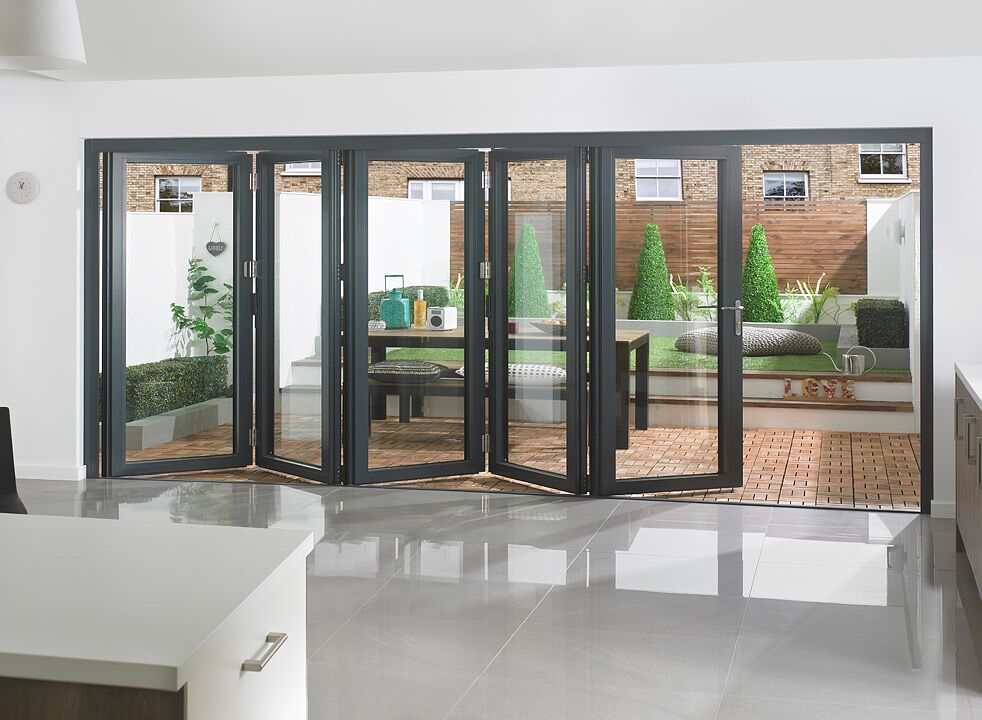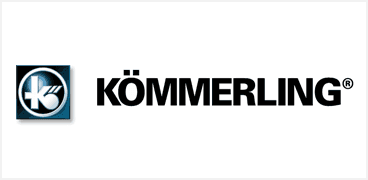
uPVC Lift & Slide Patio Door
German Engineering Lift and Slide Patio Doors HARMONY OF SPACE Large sliding door allow you to eliminate all restrictions, save space and freely shape the space in your home. Rooms full of light, closeness of nature, lack of barriers and optimal use of living space are new perspectives in interior design. Lift and Slide SLIDING DOORS - FUNCTIONALITY AND EASE OF USE An ideal solution for those who want a comfortable combination of the interior and patio terrace and the panoramic view achieved thanks to a large glazed area is the use of the lift and slide doors. Special fittings mechanisms allow you to move huge wings using minimum force. Turning the big handle down, from the closed position, raises the wing by a few millimeters, releasing the pressure of the gaskets and the enabling you to move the wings freely. What dimensions can the sliding patio doors have? An unquestionable advantage of this type of patio doors are the possible dimensions of its construction. The width of the wing can be from 1,250 mm to 3,000 mm wide and up to 2,700 mm high in white colour, which allows you to create even a more than six-meter glazing. What are the schema for opening the sliding door? Lift and slide doors, can be found in at least several different versions and arrangements of the wings and non-opening parts. The variety of constructions is one of the undeniable advantages of this solution. The most popular sliding door diagrams are 2-sectioned variants - with one or both movable wings - or 4-sectioned - with the two middle or all moving wings. Are the lift and slide doors thermally efficient ? In this solution the fitting is realized by means of integrated gaskets, which guarantees high tightness. Appropriate tightness of the space between the moving wings of the sliding door when they remain in the closed position is ensured by a special arrangement of overlapping taps equipped with a clinging gasket system. The Lift and Slide door uses specialised window fittings, which guarantee that the wings move freely and without any resistance against the non-moving [...]Read more








